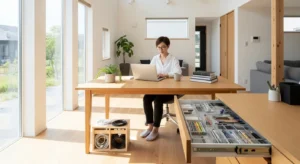From Chaos to Calm: Two Real-World Kitchen Makeovers
Abstract principles are helpful, but seeing them in action makes them concrete. Let’s walk through two common kitchen problem areas and apply The Focused Method principles to transform them from sources of friction into functional, supportive systems. These are not about dramatic renovations but about small, intentional changes that yield significant results.
Mini Makeover 1: The Kitchen Counter “Command Center”
The “Before”: Imagine a stretch of kitchen counter, likely the one closest to the door. It’s covered in a chaotic pile of yesterday’s mail, a few receipts, keys thrown haphazardly, a tangle of charging cords for various devices, and a school permission slip that was due last week. This “doom pile” creates immense visual friction. Every time you look at it, your brain registers a list of unfinished tasks, creating a low-level hum of stress. It’s also an obstacle, forcing you to constantly move the pile just to wipe the counter or use the space for cooking.
The “After” System: The goal is not to eliminate these items from the kitchen, but to give them a structured home. We start by applying the one-touch rule and creating a designated “inbox.” A simple, attractive tray is placed on the counter. All incoming mail and papers go directly into this tray—no exceptions. Next, a small bowl or a wall-mounted hook is installed for keys. They now have a single, consistent home. For the cord clutter, we use a small charging station or a simple box with holes drilled in it to contain the cords and devices while they charge. The counter is now 90% clear. It has been transformed from a clutter-magnet into a streamlined Command Center. The visual friction is gone, replaced by a sense of order. Processing the inbox becomes a simple, once-a-week task during the weekly reset, rather than a constant, nagging mess.
Mini Makeover 2: The “Meal Prep Power Zone”
The “Before”: A home cook wants to get serious about their weekly meal prep. However, their tools are scattered. The food processor is in a high cabinet, the mixing bowls are nested with pots and pans, the cutting boards are shoved in a gap next to the fridge, and the glass food storage containers are in three different drawers, with lids nowhere to be found. Before any chopping can begin, they have to spend 15 minutes gathering supplies from all corners of the kitchen. This initial friction is often enough to derail their motivation completely.
The “After” System: We apply the principle of working zones to create a dedicated Meal Prep Power Zone. First, we declutter and identify a single large cabinet and the adjacent countertop space as the designated zone. We gather every single item used for prep: the food processor, knives, all cutting boards, mixing bowls, and measuring tools. These now live together in this one cabinet. Inside a nearby drawer, we consolidate all the food storage containers. The lids are matched with their bases, and any “orphan” items are recycled. Now, when it’s time to meal prep, the workflow is effortless. Open one cabinet, pull out the necessary tools, and begin working on the clear counter. The ingredients come from the fridge, are processed in the prep zone, and are stored in containers from the adjacent drawer. This thoughtful kitchen organization removes the initial barrier to entry, making the act of starting the meal prep process feel easy and inviting.


