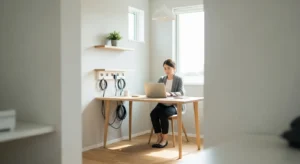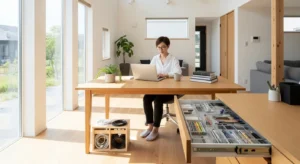Real-World Examples: Two “Productivity Corner” Makeovers
Theory is helpful, but seeing these principles in action is what makes them click. Let’s walk through two common small-apartment scenarios and see how applying a systems-focused approach can transform a frustrating space into a functional productivity corner. These are not dramatic, expensive renovations; they are practical makeovers based on the concepts of zoning, flow, and resets.
Case Study 1: The “Closet Office” Transformation
The Before: Sarah lives in a studio apartment and has a small closet filled with a jumble of office supplies, old paperwork, and miscellaneous tech gear. She works from her dining table, which means she has to clear everything away before every meal, a process she finds draining. The closet is a source of stress—she knows what she needs is in there, but finding it is an archaeological dig.
The Process: First, Sarah completely empties the closet. She applies the one-touch rule to every single item, sorting them into “keep,” “donate,” and “trash.” For the “keep” pile, she assigns a home. She buys a small, inexpensive filing cabinet for the bottom of the closet to house important documents. Above it, she installs two simple floating shelves. The lower shelf becomes the active zone. She places a single inbox tray for new papers, a cup for pens, and a charging station for her devices. The upper shelf is the supply zone, holding matching boxes for extra notebooks, printer paper, and cables. She invests in a slim, wall-mounted folding desk that can be closed up when not in use. Now, her entire office has a designated home inside the closet.
The After: Sarah’s dining table is now just for dining. When it’s time to work, she opens the closet doors, folds down her desk, and has immediate access to everything she needs in its logical place. There is no visual friction. At the end of the day, her 10-minute reset involves filing any papers from the inbox, placing her laptop on its charger, and folding the desk away. The closet doors close, and her workspace completely disappears, allowing her to mentally switch off from work. She has created a highly functional, zero-footprint productivity corner.
Case Study 2: The Kitchen Command Center
The Before: Mark’s small apartment has a section of kitchen counter that has become a black hole for clutter. It’s covered in mail, coupons, keys, receipts, and his kids’ school notices. It’s the first thing he sees when he comes home, and it immediately makes him feel overwhelmed. It’s meant to be a space to organize family life, but it has become the opposite.
The Process: Mark’s goal is to create a low-maintenance “command center.” He clears the counter completely. Recognizing the power of vertical space, he installs a small, wall-mounted magnetic whiteboard system. This system has a small board for urgent reminders, a magnetic clip for a “to-do” list, and a small hanging cup for pens. Below it, he places a three-tiered paper sorter on the counter. This becomes his primary processing tool. The top tier is the inbox for all new mail and papers. The middle tier is for “Action Items” like bills to pay and forms to sign. The bottom tier is for items “To File.” He also adds a small, decorative bowl that becomes the designated home for keys and wallets—no exceptions.
The After: The counter is now 90% clear. When mail comes in, it goes directly into the inbox tray—one touch. Once a week, during his weekly reset, Mark processes the “Action” and “To File” trays. The whiteboard provides an at-a-glance view of the family’s priorities without a flurry of sticky notes. The visual friction is gone, replaced by a calm, streamlined system that captures and organizes the logistics of life. This small productivity space isn’t for deep work, but it productively manages the flow of household information, which is just as important for a calm home.



